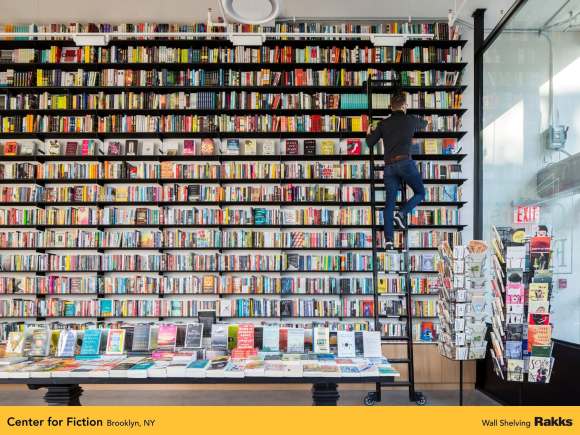In 2018, the Center for Fiction (CFF) in Brooklyn, NY came to Rakks with a challenge: design shelving solutions for the bookstore fronting its new location in a way that solved some complex spatial, design and schedule problems. Rakks rose to the occasion in support of this beautiful, light-filled space and CFF’s mission to promote fiction.
Friends can come have a quick bit to eat or drink and discuss the latest in literature.
CFF is the only nonprofit literary organization in the U.S. solely dedicated to celebrating fiction, and they work every day to connect readers and writers. In February 2019, they opened the doors of their new location in downtown Brooklyn, designed by BKSK Architects. The space consists of their esteemed private book collection, as well as a public bookstore in the lobby. The bookstore was a key add-on that is not just for members; it allows the public to also enjoy some of the benefits of the Center.
We had limited space in this lobby for a bookstore, so we had to find a way to make the most of our building footprint.
This space was intended as the new face of the Center for Fiction, and a primary gathering spot for members and non-members alike—all while functioning as a bookstore. The program for this space was demanding, but BKSK and the team at Rakks were determined to get it done. In the end, maximizing retail display space required as much wall space as possible—including the 16′-high wall at the far side of the store, and the space in front of the floor-to-ceiling windows near the center.
For the large wall, we used our recessed E-standard wall system with BR bookends. We applied a custom powder-coat to the wall standards so that they would be nearly invisible against the color-matched wall, along with custom powder coated (charcoal black) aluminum shelves and brackets. The result is a stunning floating shelf system that makes the books pop.
We had to carefully coordinate with the client to adequately support this massive system. This required careful planning of shelf locations and bracket access slots for easier installation.

The main lobby display in front of the interior windows was more complex. For this system, we used our floor-to-ceiling PC2 pole system with BL brackets and Rakks aluminum shelves—all custom powder-coated to match the window mullions. Integrated millwork with assorted curios gives this display its whimsical name: “the Cabinet of Curiosities.”

We needed to get every little detail right, while meeting a tight installation schedule. These parameters required Rakks to fulfill part of the order while site construction was ongoing, and then to custom fabricate the finishing touches once field conditions were verified.
One such last-minute detail was a pole connection to the window mullion to reinforce a pole without a supporting wall. Once we received the site conditions, we were able to fabricate these final components and deliver them to site in just a few days.
I couldn’t be happier with how this all turned out, the lobby is breathtaking. Rakks worked closely with us to get the details right and found a workaround for every issue we ran into.








